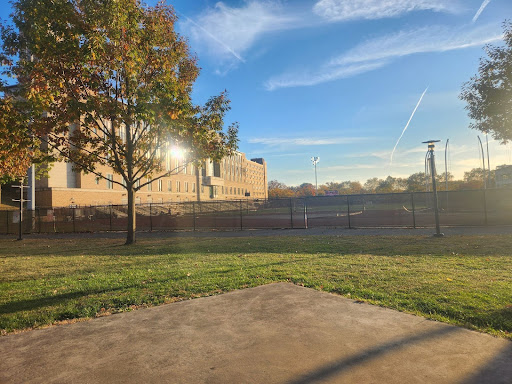Office space remodelings of the College of Professional Studies and the Tobin College of Business are arranged to be completed by 2016 and 2017.
The blueprint relocates CPS to the second floor of St. Augustine Hall and allotts the first four floors of Bent Hall to TCB, in order to allocate wide areas and communal features for both students and faculty.
“We want the architect to fuse office space with student engagement areas,” Dean of the College of Professional Studies Jeffrey Grossmann, said.
Although a final design for TCB is not completed, the 27,000-square-foot remodeling of CPS will contain a café, lobby, four student-centered laboratories and administrative and faculty offices.
According to Dean Grossmann, three of the four labs will focus on homeland security, cyber security and computer science majors, while the last one, known as the “multipurpose room” or “innovation lab” will accommodate alternate CPS majors. In these labs, cyber security majors can learn to function computer security systems and dissect live computer viruses, while computer science students will have specialized computers and softwares made available.
Ymara Maglorie, a cyber security major at St. John’s, believes the multipurpose rooms will act as an imperative resource to her study.
“Most cyber security majors have to do stuff on computers, so having an actual lab dedicated to that is nice,” she said.
Along with the innovation labs, a café and multiple interactive rooms will be built for students, faculty and administration to interact with one another. Interactive rooms intend to connect student and faculty relationships, where both sides can meet to browse career paths or videos on accessible computers and television sets. Comfortable seating areas, such as couches and plush chairs, are also expected to spread across student and faculty collaboration rooms.
“We want to make it as engaging for all sides as possible,” Dean Grossmann said.
A state-of-the-art video wall will be placed in the CPS lobby, in order to highlight different events on campus exclusive to CPS majors.
According to Dean Grossmann, a team of faculty, administrators and a student representative, whose name was not released, were the creators behind the reconstruction and architectural idea.
“The whole idea behind the design was to really open up the space,” he said.
Brianna Sanderson, a sophomore studying advertising, sees the design as an enhancement in comparison to the current CPS office space in Bent Hall.
“It looks like a more interactive environment, whereas in Bent Hall, all the doors are so closed,” she said. “If it’s gonna look like this, it’ll make me want to go to my dean.”
Cyber security major, Maglorie, agrees with Sanderson.
“I’ve been to the offices in Bent Hall, and I’ve seen how outdated they are compared to other offices,” she said.
The absence of natural light in the Bent Hall offices was another factor contributing to the CPS renovations. According to Assistant Vice President for Design and Construction Ibi Yolas the remodeling will secure a bright setting throughout the entire floor.
“All of the offices will have a glass front, so natural light can filter all the way through,” she said.
The CPS remodeling is divided into two phases, with phase one expected to be finished by December 2015.
Phase one consists of faculty and administrative offices, the café and collaboration rooms, while phase two includes all labs.
When phase one is completed, all CPS and TCB faculty will move into the reconstructed space while Bent Hall renovations for TCB will commence in January 2016.
TCB faculty will temporarily stay in the rejuvenated CPS offices until Bent Hall repairs are done in August 2016, and in fall 2016 phase two will begin. The first labs are scheduled to open for all students in spring 2017.
As stated by Yolas, the idea of merging both colleges in the same area for the spring 2016 semester was made by Dean Jeffrey Grossmann because of the finite space available on campus.
“There’s a lot of faculty and a lot of administrators, and it’s very difficult to find space on campus,” she said. “Space is very limited on campus, so they graciously offered to share it with TCB faculty.”
However, before construction began for CPS phase one renovations, the second floor of St. Augustine Hall was vacant.
According to Dean Grossmann and Ibi Yolas, the cost of the CPS phase one reconstruction is set at six million dollars, with phase two and Bent Hall repairs still unknown.
Senior criminal justice major Christine Dykes finds the expenses to be far too high for only one floor of renovations.
“I think that’s absurd,” she said. “I don’t understand why this would cost six million dollars.”
Dykes notes the on-going problem surrounding the many St. John’s adjunct professors who aren’t receiving more pay.
“There are so many adjunct professors who don’t have enough money, enough pay,” she said. “If they’re going to put six million dollars towards something, it should be towards the professors.”
A junior majoring in business finance, Aaron Jimenez, believes acquiring a modern space will be worth the cost.
“I think it’s worth it for students,” he said. “It’s a smart decision to do something like that. I think it would attract more people to come.”
In an email interview, Director of Media Relations Elizabeth Reilly stated that the “Board of Trustees approved funding from the University’s unrestricted endowment for the CPS and TCB renovations.”
Although Dykes sees the renovation as an aesthetic improvement, she finds a complication with the total expense of only one aspect in the repairs.
“It looks nice; it looks great,” she said. “I just have a problem with them spending money on this.”







