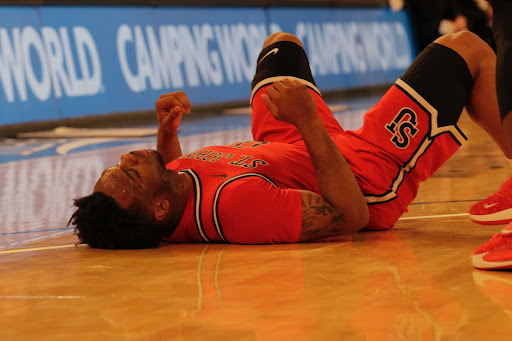To cater to the growing student population, St. John’s has expanded its Master Plan, which is scheduled to be completed in 2010.
“This is a major growth phase,” Anthony Pacheco, vice president of Facilities and Construction, said. “The University showed up in Queens in 1955 and so we’re right around the 50-year mark. A lot of stuff that we’re building will carry us for the next 50 years.”
The Master Plan has an academic component, which mainly focuses on the library. The ground floor of the library has been renovated to include an Honors lounge, the graduate program and group study space.
“We needed a better study place so students can go read and study and get together. Group study is a big issue,” Pacheco said. “There’s really no good place in the library where you can do study with five, six, seven, or eight students for a class and now we’ve got five of those rooms around the perimeter of that library space and it can be booked through the library on an hourly basis.
“Hopefully, we”ll get a lot of that kind of mingling of students focused on studies,” he said.
The two-story Hugh Carey Recreational Center, which will house two basketball courts and a running track, will be built in the vacant area between the baseball and soccer stadiums. Construction is scheduled for completion by fall 2004.
Pacheco explained that the court’s floors will be multifunctional, where other activities, such as fencing and aerobics can take place. The running track will be located on the top floor with windows overlooking the campus.
Carey an alumnus of St. John’s and St. John’s Law School, served as governor of New York from 1975 to 1982.
Another major aspect of the Master Plan has been the construction of the St. Thomas More Church scheduled for December. However, the fate of the current Our Lady of Lourdes Chapel has still not been decided.
“We’re looking at a variety of options. We have to be very sensitive and respectful to its history,” Pacheco said. “The church will take a good year and a half, almost two years to build and during that time, we want to assess what is the best way.”
The Residence Village itself will undergo a series of changes with additional residence being constructed as soon as the reserve building for the U.S. Army and ROTC lease expires in 2006.
The new houses will be located along Goethals avenue. by Gate 6 and will be designed as studio or house apartments with full kitchens. These living quarters will be reserved for upperclassmen, graduate students, and married students.
The land between Montgoris Dining Hall and Donovan Hall will be developed into a park with an outdoor amphitheater. The amphitheater will be used for holding multi-religious worship and prayer services, an idea inspired by the candlelight prayer service held on the first anniversary of the terrorist attacks in the vicinity of the dining hall, said Bro. Mike Sheerin, Resident Campus Minister.
“It struck me how candlelight outdoors and people huddling together is a good moment and I thought, ‘We should do this more often,'” Sheerin said.
Sheerin wants the Interfaith Residence Hall Council, a group “whose purpose is to foster spiritual awareness and growth,” to coordinate and sponsor periodical worship and prayer services. The group was formed by Sheerin last spring and is multi-denominational.
All plans for its use are tentative until the amphitheater is constructed. A student is pleased with the changes. “I think the renovations as a whole are a great idea, but adding the dorms and accommodating various types of students is the best part of the plan,” said Jennifer Lopez, a senior computer science major.
Improvements made to St. Albert Hall will include new labs, classrooms, and faculty offices. This will “help promote the sciences, because that’s very important to the University,” Pacheco said.
Robert Mangione, dean of the College of Pharmacy and Allied Health Professions, explained that the renovation of St. Albert Hall is necessary to keep pace with the advances of science and healthcare.
“Our goal is to contribute to science,” he said. “We want to serve the community by preparing outstanding healthcare providers and we want to give students an opportunity to pursue their dreams in healthcare.”
“There’s a lot of great potential within the building, but science has advanced so quickly that there are many new opportunities today that didn’t exist when this building was constructed,” he said. “Our faculty are conducting cutting edge research and in order to maximize their potential for success, we also have to provide them with the best facilities we can.”
Currently, there is a new physical assessment laboratory being constructed that was funded by the Institute for the Advancement of Community Pharmacy, a private company located outside Washington, D.C.
“One side of the lab will be used for general instruction and the other side will have two examination rooms that will use computerized programs to mimic illnesses in the patients, who will be the students,” Mangione said. The ribbon-cutting ceremony is scheduled for next month.
Many students are looking forward to the changes on campus others seem indifferent.
“I’m happy with the plan because it makes life easier for the students. As long as they keep the Great Lawn the way it is, because that’s one of the great beauties of the school,” Mehrab Ali, a sophomore biology major, said.
The Master Plan has been undergoing changes since 1999, when the first Residence Hall was built. Details regarding the additions to the campus, such as the church and the baseball field, and their locations have been modified, but were always a part of the plan. The plan is altered as things change and new information is made availablePacheco said.







