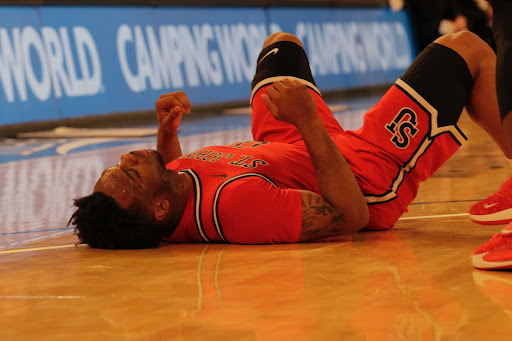The Master Plan is coming together as it shapes and frames the beauty of St. John’s Great Lawn. The building of the church will begin in four weeks, and the connector is scheduled to be complete by Easter recess.
Both projects are designed to benefit the students, and at the same time, compliment the Great Lawn.
St. Thomas More Church will stand in what is now still the parking lot next to the Vincentian Center.
The blocked off parking lot was an open lot, where the upper part was for reserved parking, and the lower part open to the public.
“We built it [soccer stadium parking] last summer with the intention to replace some of the parking we lost from the Belson Stadium,” Anthony Pacheco, vice president of Facilities and Construction said. “Now that the stadium parking is finished, and the garage is finished, we’re now going to take the St. Vincent’s lot offline.”
The parking plans have always remained part of the original plan. “That’s why we built the temporary parking on the other side of the road, by the Law Schools, and off the main road,” Pacheco said. “Those cars were really intended to replace the cars that were lost from the church.”
“It is inconvenient now because the parking has moved away from the main buildings,” Jeannine Farine, a freshman, said. “For resident students, they could cut through that lot, but now they can’t.”
According to Farine the loss of the lot was not that important because it wasn’t that big of a lot to begin with.
Pacheco said that the original plans for the church had it straddling right on top of the road, and it really had an impact on the Great Lawn.
“When we studied places to put it, St. Vincent’s really seemed to make sense because it’s on the same access to St. John Hall,” he said. “So if you’re standing by the Celtic cross, you’re looking at the library. You can turn right, and you’ll be right smack in the middle of St. John Hall, and if you turn left, the access is exactly down the middle of the church. So in essence, we are really framing the Great Lawn.”
There are a few delays with the general contractor. The final price is still in negotiation.
“We feel comfortable that once we finish the negotiations, the building of the church should go smoothly,” Pacheco said.
The plan has already been started, and should be completed by Easter recess.
“The original Master Plan envisions a connector from the Residential Village, all the way up to the main lawn, then across, and over,” Pacheco said.
“That way the resident students would not have to walk around one side, or through St. Albert Hall.”
The campus crosswalk is sort of like a ‘Main Street’ for the residence halls.
“When you hit the road, there will be a series of plazas, or a very grand stairs.
“It will bring you right up to the main lawn between St. Albert and St. Vincent Halls,” said Pacheco.
The more student-friendly steps will feature a series of plazas designed for students, where they can sit and talk.
“Over time we want to create these plazas in front of the buildings, so we can connect the roadways with these plazas,” Pacheco said.
“It’s very, very, cool. Campus beautification was all part of the master plan.”
He continued, “It”s very exciting, and it’s going to be a really super campus.”







